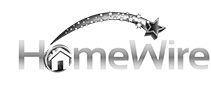Bought with Shorewest Realtors, Inc.
$450,000
$447,900
0.5%For more information regarding the value of a property, please contact us for a free consultation.
8362 Stonegate ROAD Waterford, WI 53185
3 Beds
2.5 Baths
2,000 SqFt
Key Details
Sold Price $450,000
Property Type Single Family Home, Mobile Home, Manufactured Home
Sub Type Ranch
Listing Status Sold
Purchase Type For Sale
Square Footage 2,000 sqft
Price per Sqft $225
Subdivision Harbor Point
MLS Listing ID 1897242
Style Ranch
Bedrooms 3
Full Baths 2
Half Baths 1
Year Built 1988
Annual Tax Amount $2,652
Tax Year 2024
Lot Size 0.470 Acres
Property Sub-Type Ranch
Property Description
If you are looking for an area where the community can be felt, come to Harbor Point. Sellers cannot say enough about the location. This lovely ranch has been beautifully updated throughout the years. With an open concept kitchen, living room, and dining room you will feel the comfort of space. The beautiful windows add tons of light to the home. In addition, there are 4 skylights, a unique and special feature. For cozy nights, snuggle into the den with a toasty fire where you can view the outdoors. The bedrooms are sizable. There are gorgeous HWF's throughout most of the main level. A gorgeous granite island is in the center of the kitchen and measures approximately 10'x4'. The lower level is finished with a bar area & tons of space for gaming or watching TV.
Location
State WI
County Racine
Zoning Residential
Rooms
Kitchen Main
Interior
Heating Electric, Natural Gas
Cooling Central Air, Forced Air
Equipment Cooktop, Dishwasher, Microwave, Oven, Range, Refrigerator
Exterior
Exterior Feature Patio
Parking Features Opener Included, Attached, 3 Car
Garage Spaces 3.5
Building
Lot Description Wooded
Sewer Municipal Sewer, Shared Well
Structure Type Aluminum Trim,Vinyl
New Construction N
Schools
Elementary Schools Lakeview
Middle Schools Lake Denoon
High Schools Muskego
School District Muskego-Norway
Others
Special Listing Condition Arms Length
Read Less
Want to know what your home might be worth? Contact us for a FREE valuation!

Our team is ready to help you sell your home for the highest possible price ASAP
Copyright 2025 WIREX - All Rights Reserved





