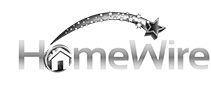311 S 7th AVENUE West Bend, WI 53095
3 Beds
1 Bath
1,398 SqFt
UPDATED:
Key Details
Property Type Single Family Home, Mobile Home, Manufactured Home
Sub Type Prairie/Craftsman
Listing Status Contingent
Purchase Type For Sale
Square Footage 1,398 sqft
Price per Sqft $153
Municipality WEST BEND
MLS Listing ID 1914792
Style Prairie/Craftsman
Bedrooms 3
Full Baths 1
Year Built 1919
Annual Tax Amount $2,609
Tax Year 2024
Lot Size 4,791 Sqft
Property Sub-Type Prairie/Craftsman
Property Description
Location
State WI
County Washington
Zoning RD-2
Rooms
Basement Block, Full, Walk Out/Outer Door
Primary Bedroom Level Upper
Kitchen Main
Interior
Interior Features Water Softener, Cable/Satellite Available, High Speed Internet, Wood or Sim.Wood Floors
Heating Natural Gas
Cooling Forced Air
Inclusions Refrigerator, Washer, Dryer, Oven, Stove
Equipment Dryer, Oven, Range, Refrigerator, Washer
Appliance Dryer, Oven, Range, Refrigerator, Washer
Exterior
Exterior Feature Deck
Parking Features Opener Included, Detached, 2 Car
Garage Spaces 2.0
Building
Lot Description Sidewalks
Dwelling Type 2 Story
Sewer Municipal Sewer, Municipal Water
Architectural Style Prairie/Craftsman
Structure Type Aluminum/Steel,Aluminum,Vinyl
New Construction N
Schools
Middle Schools Badger
School District West Bend
Others
Virtual Tour https://sewisc.movinghometour.com/1914792





