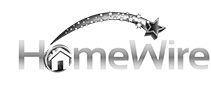W243S7770 Evergreen DRIVE Mukwonago, WI 53149
3 Beds
1.5 Baths
1,368 SqFt
UPDATED:
Key Details
Property Type Single Family Home, Mobile Home, Manufactured Home
Sub Type Ranch
Listing Status Contingent
Purchase Type For Sale
Square Footage 1,368 sqft
Price per Sqft $259
Municipality VERNON
MLS Listing ID 1914648
Style Ranch
Bedrooms 3
Full Baths 1
Half Baths 1
Year Built 1953
Annual Tax Amount $2,408
Tax Year 2024
Lot Size 1.830 Acres
Property Sub-Type Ranch
Property Description
Location
State WI
County Waukesha
Zoning Res
Rooms
Basement Crawl Space, Sump Pump
Primary Bedroom Level Main
Kitchen Main
Interior
Interior Features Water Softener, Cable/Satellite Available, Walk-thru Bedroom
Heating Natural Gas
Cooling Radiant/Hot Water
Inclusions refrigerator, microwave, portable dishwasher, material in rafters of garage, dehumidifier in crawl space, shelving in garage, water softener, window A/C, extra flooring material in garage.
Equipment Microwave, Refrigerator, Window A/C
Appliance Microwave, Refrigerator, Window A/C
Exterior
Parking Features Opener Included, Tandem, Attached, 4 Car
Garage Spaces 4.0
Building
Dwelling Type 1 Story
Sewer Well, Private Septic System
Architectural Style Ranch
Structure Type Brick,Brick/Stone,Stone,Wood
New Construction N
Schools
Middle Schools Park View
High Schools Mukwonago
School District Mukwonago





