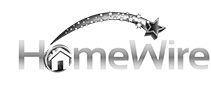2612 KRANSKI LAKE ROAD Rosholt, WI 54473
4 Beds
3 Baths
3,029 SqFt
UPDATED:
Key Details
Property Type Single Family Home, Manufactured Home
Sub Type Contemporary
Listing Status Contingent
Purchase Type For Sale
Square Footage 3,029 sqft
Price per Sqft $173
Municipality SHARON
MLS Listing ID 22501432
Style Contemporary
Bedrooms 4
Full Baths 2
Half Baths 1
Year Built 1989
Annual Tax Amount $6,249
Tax Year 2024
Lot Size 5.070 Acres
Property Sub-Type Contemporary
Property Description
Location
State WI
County Portage
Zoning Residential
Rooms
Family Room Main
Basement Full, Unfinished, Sump Pump, Block
Primary Bedroom Level Main
Kitchen Main
Interior
Interior Features Carpet, Vinyl Floors, Tile Floors, Smoke Detector(s), Walk-in closet(s)
Heating Electric, Lp Gas, Wood
Cooling Central Air, Forced Air, Wood burning furnace
Equipment Refrigerator, Dishwasher, Washer, Dryer
Appliance Refrigerator, Dishwasher, Washer, Dryer
Exterior
Exterior Feature Above Ground Pool
Parking Features 4 Car, Attached, Detached, Opener Included
Garage Spaces 5.0
Roof Type Shingle
Building
Dwelling Type 2 Story
Sewer Well, Private Septic System
Architectural Style Contemporary
Structure Type Brick,Vinyl,Other
New Construction N
Schools
Elementary Schools Rosholt
Middle Schools Rosholt
High Schools Rosholt
School District Rosholt
Others
Virtual Tour https://view.ricoh360.com/84e39aa3-aa54-47dd-b0fc-47d8333b15ef/f7ad9380-756c-481a-851d-16dc565532f5





