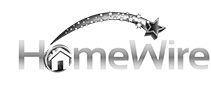2445 Upland DRIVE Burlington, WI 53105
3 Beds
2.5 Baths
2,774 SqFt
UPDATED:
Key Details
Property Type Single Family Home, Manufactured Home
Sub Type Colonial
Listing Status Active
Purchase Type For Sale
Square Footage 2,774 sqft
Price per Sqft $191
Municipality ROCHESTER
MLS Listing ID 1914065
Style Colonial
Bedrooms 3
Full Baths 2
Half Baths 1
Year Built 1988
Annual Tax Amount $7,142
Tax Year 2024
Lot Size 0.910 Acres
Property Sub-Type Colonial
Property Description
Location
State WI
County Racine
Zoning RES
Rooms
Family Room Lower
Basement Block, Full, Partially Finished, Walk Out/Outer Door
Primary Bedroom Level Upper
Kitchen Main
Interior
Interior Features Water Softener, Cable/Satellite Available, Walk-in closet(s), Wood or Sim.Wood Floors
Heating Natural Gas
Cooling Central Air, Forced Air
Inclusions Oven; Range; Refrigerator; Dishwasher; Washer; Dryer; Water Softener Owned; Kitchenette Refrigerator; Kitchenette Dishwasher; Kitchenette Oven/Range
Equipment Dishwasher, Dryer, Other, Oven, Range, Washer
Appliance Dishwasher, Dryer, Other, Oven, Range, Washer
Exterior
Exterior Feature Deck
Parking Features Opener Included, Attached, 2 Car
Garage Spaces 2.5
Building
Dwelling Type 2 Story
Sewer Well, Private Septic System
Architectural Style Colonial
Structure Type Aluminum/Steel,Aluminum
New Construction N
Schools
Middle Schools Fox River
High Schools Waterford
School District Waterford Graded J1





