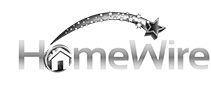910 W Decorah ROAD West Bend, WI 53095
4 Beds
2.5 Baths
2,800 SqFt
UPDATED:
Key Details
Property Type Single Family Home, Mobile Home, Manufactured Home
Sub Type Ranch
Listing Status Contingent
Purchase Type For Sale
Square Footage 2,800 sqft
Price per Sqft $158
Municipality WEST BEND
MLS Listing ID 1911881
Style Ranch
Bedrooms 4
Full Baths 2
Half Baths 2
Year Built 1973
Annual Tax Amount $5,097
Tax Year 2023
Lot Size 0.640 Acres
Property Sub-Type Ranch
Property Description
Location
State WI
County Washington
Zoning RES
Rooms
Family Room Main
Basement Full, Walk Out/Outer Door, Exposed
Primary Bedroom Level Main
Kitchen Main
Interior
Interior Features Wood or Sim.Wood Floors
Heating Natural Gas
Cooling Central Air, Radiant/Hot Water
Inclusions Stove, Refrigerator, Dishwasher, Microwave, Pool Table
Equipment Dishwasher, Disposal, Microwave, Oven, Range, Refrigerator
Appliance Dishwasher, Disposal, Microwave, Oven, Range, Refrigerator
Exterior
Parking Features Opener Included, Attached, 2 Car
Garage Spaces 2.5
Building
Lot Description Wooded
Dwelling Type 1 Story
Sewer Municipal Sewer, Municipal Water
Architectural Style Ranch
Structure Type Brick,Brick/Stone
New Construction N
Schools
Middle Schools Badger
School District West Bend





