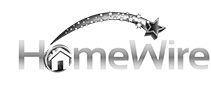939 8th AVENUE N Onalaska, WI 54650
4 Beds
2 Baths
2,472 SqFt
UPDATED:
Key Details
Property Type Single Family Home, Mobile Home, Manufactured Home
Sub Type Ranch
Listing Status Pending
Purchase Type For Sale
Square Footage 2,472 sqft
Price per Sqft $153
Municipality ONALASKA
Subdivision Shelly Addition
MLS Listing ID 1912133
Style Ranch
Bedrooms 4
Full Baths 2
Year Built 2002
Annual Tax Amount $5,016
Tax Year 2024
Lot Size 10,018 Sqft
Property Sub-Type Ranch
Property Description
Location
State WI
County La Crosse
Zoning Res
Body of Water None
Rooms
Family Room Lower
Basement Block, Finished, Full, Other-See Remarks, Partially Finished
Primary Bedroom Level Main
Kitchen Main
Interior
Interior Features Water Softener, Cable/Satellite Available, Skylight(s), Cathedral/vaulted ceiling, Walk-in closet(s), Wood or Sim.Wood Floors
Heating Natural Gas
Cooling Central Air, Forced Air
Inclusions Stove, refrigerator, Microwave, washer, dryer, water softener,
Equipment Dishwasher, Dryer, Microwave, Range, Refrigerator, Washer
Appliance Dishwasher, Dryer, Microwave, Range, Refrigerator, Washer
Exterior
Exterior Feature Deck, Patio, Fenced Yard
Parking Features Opener Included, Attached, 3 Car
Garage Spaces 3.0
Building
Lot Description Sidewalks
Dwelling Type 1 Story
Sewer Municipal Sewer, Municipal Water
Architectural Style Ranch
Structure Type Vinyl
New Construction N
Schools
Elementary Schools Northern Hills
Middle Schools Onalaska
High Schools Onalaska
School District Onalaska





