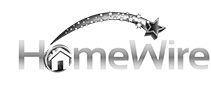852 Riverview DRIVE West Bend, WI 53095
4 Beds
2 Baths
1,828 SqFt
UPDATED:
Key Details
Property Type Single Family Home, Mobile Home, Manufactured Home
Sub Type Ranch
Listing Status Contingent
Purchase Type For Sale
Square Footage 1,828 sqft
Price per Sqft $257
Municipality TRENTON
MLS Listing ID 1910201
Style Ranch
Bedrooms 4
Full Baths 2
Year Built 1956
Annual Tax Amount $3,014
Tax Year 2024
Lot Size 2.040 Acres
Property Sub-Type Ranch
Property Description
Location
State WI
County Washington
Zoning RES
Rooms
Basement Full, Full Size Windows, Partially Finished
Primary Bedroom Level Lower
Kitchen Main
Interior
Interior Features Water Softener, Cable/Satellite Available, High Speed Internet, Pantry, Wood or Sim.Wood Floors
Heating Natural Gas
Cooling Central Air, Forced Air
Inclusions All Blinds as Shown, Add'l Refrigerator in Garage, Basement TV, Wine Cooler, Work Benches, Patio Furniture, Outdoor Rug, Patio Heater, Pergolas, Firewood, Pier, Aerator.
Equipment Cooktop, Dishwasher, Disposal, Dryer, Microwave, Oven, Range, Refrigerator, Washer
Appliance Cooktop, Dishwasher, Disposal, Dryer, Microwave, Oven, Range, Refrigerator, Washer
Exterior
Exterior Feature Deck, Patio
Parking Features Opener Included, Attached, 2 Car
Garage Spaces 2.5
Waterfront Description Pond,River,View of Water
Water Access Desc Pond,River,View of Water
Building
Dwelling Type 1 Story
Sewer Well, Private Septic System
Architectural Style Ranch
Structure Type Log,Aluminum Trim
New Construction N
Schools
Middle Schools Badger
School District West Bend
Others
Virtual Tour https://sewisc.movinghometour.com/1910201





