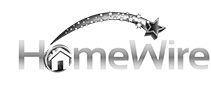12354 S County Road K Beloit, WI 53511
3 Beds
2.5 Baths
2,132 SqFt
UPDATED:
Key Details
Property Type Single Family Home, Mobile Home, Manufactured Home
Sub Type Ranch
Listing Status Pending
Purchase Type For Sale
Square Footage 2,132 sqft
Price per Sqft $281
Municipality NEWARK
MLS Listing ID 1994480
Style Ranch
Bedrooms 3
Full Baths 2
Half Baths 1
Year Built 1969
Annual Tax Amount $4,718
Tax Year 2023
Lot Size 20.590 Acres
Property Sub-Type Ranch
Property Description
Location
State WI
County Rock
Zoning Res & Comm
Rooms
Family Room Lower
Basement Full, Partially Finished, Crawl Space, Poured Concrete
Primary Bedroom Level Main
Kitchen Main
Interior
Interior Features Wood or Sim.Wood Floors, Walk-in closet(s), Cathedral/vaulted ceiling, Water Softener, Security System, Cable/Satellite Available, High Speed Internet, Some Smart Home Features
Heating Lp Gas, Wood
Cooling Forced Air, Radiant, Central Air, Multiple Units
Inclusions Range/oven, refrigerator, dishwasher, microwave, washer, dryer, water softener, reverse osmosis system, freezer in garage, security system and cameras, deer stand(s), wood and trees in front of shop and in garage
Equipment Range/Oven, Refrigerator, Dishwasher, Microwave, Washer, Dryer
Appliance Range/Oven, Refrigerator, Dishwasher, Microwave, Washer, Dryer
Exterior
Exterior Feature Patio, Fenced Yard
Parking Features 2 Car, Detached
Garage Spaces 2.0
Utilities Available High Speed Internet Available
Waterfront Description Pond
Water Access Desc Pond
Farm Horse Farm
Building
Lot Description Wooded, Horse Allowed, Pasture
Dwelling Type 1 Story
Sewer Well, Private Septic System
Architectural Style Ranch
Structure Type Aluminum/Steel,Brick
New Construction N
Schools
Elementary Schools Call School District
Middle Schools Call School District
High Schools Parkview
School District Parkview





