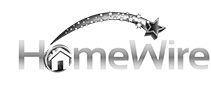S1019 Netherlands Drive La Valle, WI 53941
3 Beds
3 Baths
2,351 SqFt
UPDATED:
Key Details
Property Type Single Family Home, Mobile Home, Manufactured Home
Sub Type Ranch
Listing Status Contingent
Purchase Type For Sale
Square Footage 2,351 sqft
Price per Sqft $139
Municipality WOODLAND
Subdivision Dutch Hollow Lake
MLS Listing ID 1995525
Style Ranch
Bedrooms 3
Full Baths 3
Year Built 2004
Annual Tax Amount $3,343
Tax Year 2024
Lot Size 0.560 Acres
Property Sub-Type Ranch
Property Description
Location
State WI
County Sauk
Zoning R1
Body of Water Dutch Hollow
Rooms
Family Room Lower
Basement Full, Exposed, Full Size Windows, Walk Out/Outer Door, Finished
Primary Bedroom Level Main
Kitchen Main
Interior
Interior Features Walk-in closet(s), Great Room, Water Softener, Wet Bar, High Speed Internet
Heating Lp Gas
Cooling Forced Air, Central Air
Inclusions Range, Refrigerator, Dishwasher, Microwave, Freezer, Washer, Dryer, Lower Level Refrigerator, Water Softener, Bar & Bar Stools, Pool Table & Light, Vacuum Cleaner in Lower Level. ***some furniture is negotiable***
Equipment Range/Oven, Refrigerator, Dishwasher, Microwave, Washer, Dryer
Appliance Range/Oven, Refrigerator, Dishwasher, Microwave, Washer, Dryer
Exterior
Exterior Feature Deck, Patio
Parking Features 2 Car, Attached, Opener Included, Garage Stall Over 26 Feet Deep
Garage Spaces 2.0
Utilities Available High Speed Internet Available
Waterfront Description Deeded Access-No Frontage,Deeded Water Access,Lake,Water Ski Lake,Shoreline Zoning
Water Access Desc Deeded Access-No Frontage,Deeded Water Access,Lake,Water Ski Lake,Shoreline Zoning
Building
Dwelling Type 1 Story
Sewer Well, Private Septic System, Mound System
Architectural Style Ranch
Structure Type Vinyl
New Construction N
Schools
Elementary Schools Wonewoc
Middle Schools Wonewoc
High Schools Wonewoc
School District Wonewoc-Union Center
Others
Virtual Tour https://view.paradym.com/v/S1019-Netherlands-Drive-La-Valle-WI-53941/4912394/sk/300





