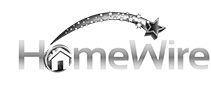1562 Birka LANE Onalaska, WI 54650
3 Beds
2 Baths
2,000 SqFt
UPDATED:
Key Details
Property Type Single Family Home, Mobile Home, Manufactured Home
Sub Type Prairie/Craftsman,Ranch
Listing Status Pending
Purchase Type For Sale
Square Footage 2,000 sqft
Price per Sqft $159
Municipality ONALASKA
Subdivision Rolling Oaks
MLS Listing ID 1908938
Style Prairie/Craftsman,Ranch
Bedrooms 3
Full Baths 2
Year Built 2005
Annual Tax Amount $3,533
Tax Year 2024
Lot Size 6,098 Sqft
Property Sub-Type Prairie/Craftsman,Ranch
Property Description
Location
State WI
County La Crosse
Zoning Residential
Rooms
Family Room Lower
Basement Finished, Full, Full Size Windows, Walk Out/Outer Door, Exposed
Primary Bedroom Level Main
Kitchen Main
Interior
Interior Features Water Softener, Cable/Satellite Available, High Speed Internet, Pantry, Cathedral/vaulted ceiling, Walk-in closet(s)
Heating Natural Gas
Cooling Central Air, Forced Air
Inclusions stove, refrigerator, disposal, dishwasher, microwave, water softener-owned.
Equipment Dishwasher, Disposal, Microwave, Oven, Refrigerator
Appliance Dishwasher, Disposal, Microwave, Oven, Refrigerator
Exterior
Exterior Feature Deck, Patio, Sprinkler System
Parking Features Opener Included, Attached, 2 Car
Garage Spaces 2.5
Building
Lot Description Sidewalks
Dwelling Type Shared Wall/Adjoining,1 Story
Sewer Municipal Sewer, Municipal Water
Architectural Style Prairie/Craftsman, Ranch
Structure Type Stone,Brick/Stone,Vinyl
New Construction N
Schools
Middle Schools Holmen
High Schools Holmen
School District Holmen





