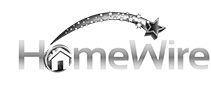W336S8586 County Road E Mukwonago, WI 53149
4 Beds
3 Baths
2,986 SqFt
UPDATED:
Key Details
Property Type Single Family Home, Manufactured Home
Sub Type Contemporary
Listing Status Contingent
Purchase Type For Sale
Square Footage 2,986 sqft
Price per Sqft $247
Municipality MUKWONAGO
MLS Listing ID 1908463
Style Contemporary
Bedrooms 4
Full Baths 3
Year Built 1998
Annual Tax Amount $5,793
Tax Year 2024
Lot Size 6.750 Acres
Property Sub-Type Contemporary
Property Description
Location
State WI
County Waukesha
Zoning Residential
Rooms
Family Room Main
Basement 8'+ Ceiling, Block, Finished, Full, Full Size Windows, Sump Pump
Primary Bedroom Level Upper
Kitchen Main
Interior
Interior Features High Speed Internet, Hot Tub, Pantry, Cathedral/vaulted ceiling, Walk-in closet(s), Wet Bar
Heating Natural Gas
Cooling Central Air, Forced Air, Zoned Heating
Inclusions Oven/Range, Refrigerator, Microwave/Oven Drawer, Dishwasher, Washer, Dryer, Hot Tub, Wine Fridge (2), Shelving in Basement, Work Bench in Basement
Equipment Dishwasher, Dryer, Oven, Range, Refrigerator, Washer
Appliance Dishwasher, Dryer, Oven, Range, Refrigerator, Washer
Exterior
Exterior Feature Patio
Parking Features Opener Included, Heated, Attached, 3 Car
Garage Spaces 3.5
Building
Lot Description Horse Allowed
Dwelling Type 1.5 Story
Sewer Well, Private Septic System
Architectural Style Contemporary
Structure Type Stone,Brick/Stone,Wood
New Construction N
Schools
Elementary Schools Prairie View
Middle Schools Park View
High Schools Mukwonago
School District Mukwonago





