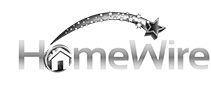W10723 Blackhawk Trail #4 Fox Lake, WI 53933
4 Beds
2.5 Baths
1,810 SqFt
UPDATED:
Key Details
Property Type Single Family Home, Mobile Home
Sub Type Cape Cod
Listing Status Active
Purchase Type For Sale
Square Footage 1,810 sqft
Price per Sqft $174
Municipality FOX LAKE
MLS Listing ID 1993874
Style Cape Cod
Bedrooms 4
Full Baths 2
Half Baths 1
Year Built 1920
Annual Tax Amount $5,180
Tax Year 2025
Lot Size 6,534 Sqft
Property Sub-Type Cape Cod
Property Description
Location
State WI
County Dodge
Zoning G1-Res
Body of Water Fox
Rooms
Family Room Main
Basement Full, Walk Out/Outer Door, 8'+ Ceiling, Poured Concrete, Block
Primary Bedroom Level Main
Kitchen Main
Interior
Interior Features Wood or Sim.Wood Floors, Walk-in closet(s), Skylight(s), Seller Leased: Water Softener, Cable/Satellite Available
Heating Natural Gas
Cooling Forced Air, Central Air
Inclusions Refrigerator, range, microwave, washer, dryer, barge in upper garage
Equipment Range/Oven, Refrigerator, Microwave, Washer, Dryer
Appliance Range/Oven, Refrigerator, Microwave, Washer, Dryer
Exterior
Exterior Feature Screened porch, Deck
Parking Features 1 Car, 2 Car, Attached, Built-in under Home, Basement Access
Garage Spaces 3.0
Waterfront Description Waterfrontage on Lot,Lake,Dock/Pier
Water Access Desc Waterfrontage on Lot,Lake,Dock/Pier
Building
Dwelling Type 1.5 Story,Condominium
Sewer Municipal Sewer, Shared Well
Architectural Style Cape Cod
Structure Type Vinyl
New Construction N
Schools
Elementary Schools Call School District
Middle Schools Waupun
High Schools Waupun
School District Waupun





